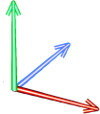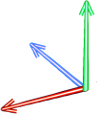Creation of applications for 2D / 3D parametric design for CAD programs that support the LISP language such as AutoCAD or ZwCAD.
Some examples:
Commercial technical tool to quickly create a 3D project, and estimate of an extraction system.
First, the 3D library of products with their respective technical characteristics was created.
After inserting the 3D items in the relative positions, this application calculates on the basis of the data entered: total capacity of the system, diameter of the pipes, list of materials, price list with the total estimate.

Starting from the relief lines, the program develops the 2D and 3D drawing of the parapet, optimizing the size of each slab according to the regulations, and the supporting blocks are also inserted according to the length of the glass. Complete with dimensions and material list.

Calculation of the holes in the intersection of the pipes with graphic representation of the development on the plane. Conversion into DXF format for numerical control machines.
| 2D window insertion | 2D door insertion |
| Staircase with landing | Staircase with ramps |

